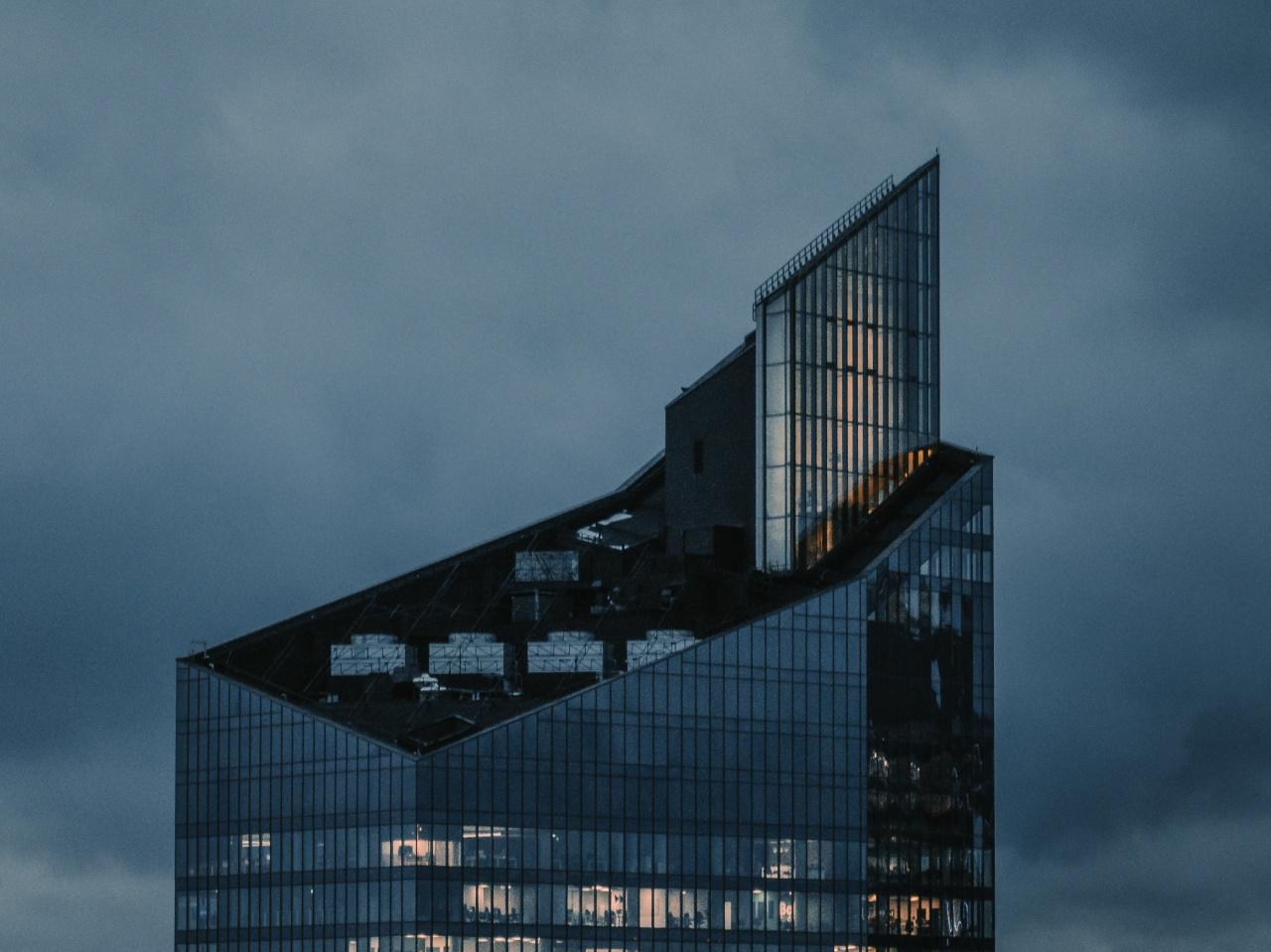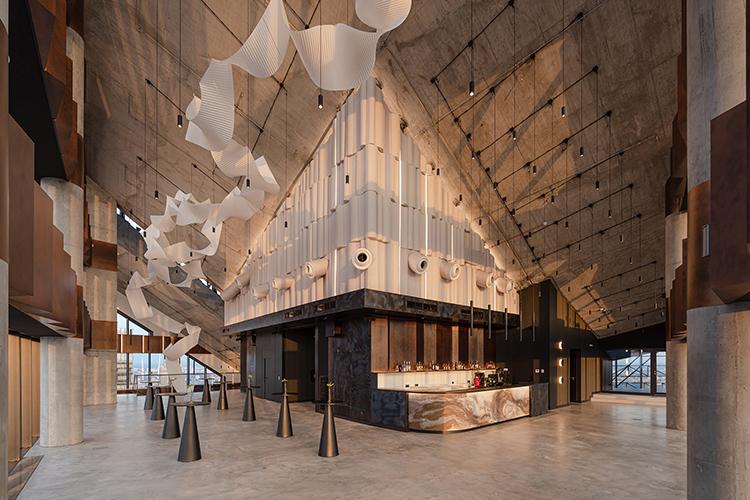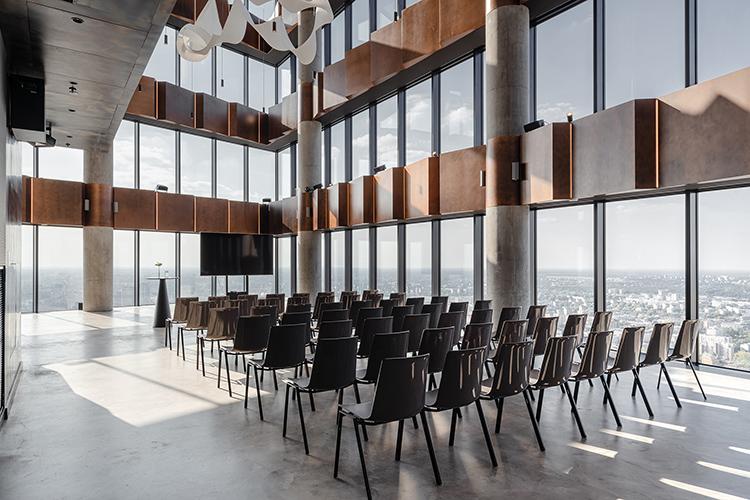Look Up on Skyliner’s top floors has opened
A new event and conference space in Warsaw has just opened. Owned by Villa Foksal, Look Up occupies the top two floors of the Skyliner office building in Warsaw’s Wola district, the flagship investment of the Karimpol Group. The MIXD studio from Wrocław is responsible for the design of this nearly 830 sq. m interior.
The Skyliner conference and event centre is Villa Foksal’s latest project. Characterised by a low-key design and spacious interiors, Look Up combines modern form with a view of the capital’s skyline and professional catering service. The 41st floor is a modern conference and banqueting space, ready to accommodate up to 100 people. The space offers flexibility in arrangement: it can function as one larger room or be divided into two smaller rooms to create cosy, fully autonomous areas. Floor 42 is a spacious open space, much like a loft, with a height of over 14.5 metres, and it can accommodate up to 200 people on an area of 270 sq. m. It can serve as a space for conferences, banquets or sit-down dinners, as well as photo shoots and product launches.
“We are delighted that our new space is ready. Look Up will redefine the concept of exceptional events. This special venue has been created to meet the most demanding expectations of event organisers and participants. Its unique features, such as original design and location 165 metres above the ground in the Skyliner, in the very heart of the city, make Look Up completely different from all the existing event venues in Warsaw, perfectly complementing our offer at Foksal Street,” said Paweł Chmielewski, owner of Villa Foksal and Look Up.
Another distinctive feature of Look Up is its fully equipped, professional kitchen led by one of the best chefs in Poland, Marcin Wojtczak, who will offer dishes tailored to the nature of each event. The menu is based on fresh high-quality products, used to create original works of culinary art. They are complemented by an extensive wine list and a spacious bar on level 42. The menu is served in various forms, including fingerfood, served menus, buffets, cocktail menus, and live cooking stations.
The choice of location for Villa Foksal’s new venture was not a coincidence. The Skyliner is one of the newest and most technologically advanced class A+ skyscrapers in Warsaw. It has nearly 49,000 sq. m of office and retail space on 42 floors. The top two floors are the ideal space for the Look Up.
“The lease of the 41st and 42nd floors is a culmination of the Skyliner development process. Finding an operator for the space on the top two levels of our office building was not easy, especially during the pandemic. From the very beginning, we wanted to provide an accessible space that could be used not only by our tenants but also by outside companies and visitors. We were keen to open it up to outside initiatives. Previously, while the space was still unfinished, we hosted business meetings, networking events, photographers and film agencies, and in the spring we co-organised the Skyliner Everest Run, whose participants tackled the heights equal to the world’s highest mountain and enjoyed a view of the Warsaw skyline. We are delighted that Villa Foksal has come up with a concept for a new venue where any kind of event can be held. The sky is the limit,” said Harald Jeschek, Managing Partner at Karimpol Polska.
The modern yet timeless interior has been designed by the MIXD architects. The main idea behind the design was neutrality and an unexpected combination of materials. There are copper mirrors, sconces made of semitransparent resin, bird’s eye wood veneer, concrete, milled MDF, and oxidised steel. Functionality is supported by technology, including multimedia screens, projectors, and professional sound systems. The spacious, high-ceilinged interiors of the event rooms required appropriate acoustic solutions to avoid the echo effect. On the 41st floor, this is a “pleated” acoustic panel ceiling, and on the 42nd floor, acoustic panels were used to cover the inner core of the building. The hallmark of Look Up is the waving ribbon motif, which is repeated in the suspended installation on the 42nd floor, on the floor covering, and on the bar buffet. The space on both floors has been created with a view to easy personalisation for any event.
“We always had in mind that the space would have to visually adapt to the needs of various events. Hence the combination of high-quality materials in neutral and subdued hues on the walls, floors and ceilings with more obviously three-dimensional elements in bolder forms: a spectacular bar and an installation in the shape of a ribbon spinning in the air. The space is almost empty but a frenzy of details, patterns and textures plays out on the walls and other surfaces. The materials in geometric combinations look like they have been sliced with a giant blade; the cut lines open them up and allow you to see inside. This is exactly the space we wanted to create,” said Piotr Kalinowski, MIXD CEO and Creative Director.











