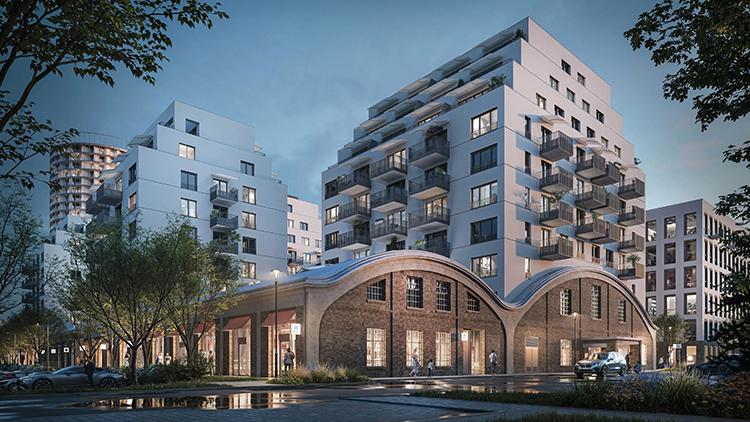Matadorka Living: Transforming Petržalka’s industrial past into a vibrant urban hub
Petržalka, originally envisioned as a vast modernist housing estate with a defined but unfinished core along the Croatian Arm, is undergoing a transformation. Reflecting broader urban development trends, it is evolving into a district of multiple vibrant centers. One of the most promising among them is the redevelopment of the former Matador industrial site, which is poised to become one of Petržalka’s most attractive areas. The preservation of historic industrial architecture, particularly within the upcoming Matadorka Living – Smaltovňa project, will play a central role in this transformation.
Revitalizing History: Stage One of Matadorka Living
Optimal Development is preparing to launch the first phase of the Matadorka Living project, titled “Enamel.” This marks the beginning of a broader redevelopment of the former Matador premises. The project blends the reconstruction of historical industrial structures with the construction of new residential and mixed-use buildings, aiming to rejuvenate the site while preserving its historical character.
The initial phase will adapt a section of the original enamel building, constructed between 1909 and 1912 under architect Heinrich Zieger. The redevelopment will involve the addition of five new residential buildings integrated into the preserved double-hall structure, which, while not protected as cultural monuments, will retain their original form for commercial use. This innovative architectural solution has been designed by Compass Architects and SuperAtelier, in collaboration with the civic association Čierne diery.
Residential Offering and Market Launch
The first stage will introduce 267 residential units and 25 serviced apartments, featuring a range of layouts from compact studios to spacious five-room residences, including distinctive loft-style apartments—a rarity in Bratislava. Following an initial exclusive sales phase, three of the buildings are now available to the broader public. Prices start at €127,447 for a 35 m² studio, rising to €621,955 for a five-room apartment with over 123 m² of interior space and an additional 40 m² of terraces. Apartments are currently being offered at discounted rates. Parking spaces must be purchased separately.
As of now, 93 apartments are available for sale, with 15 units reserved and 33 units sold. To support sales efforts, Optimal Development has introduced a virtual reality experience allowing potential buyers to tour model apartments.
According to Optimal Development, Matadorka Living is designed to create more than just residential spaces—it aspires to foster a vibrant urban community infused with history, design, and social spaces. The development will feature 2,200 m² of office space and 2,732 m² of retail areas, alongside amenities such as relaxation zones, galleries, art installations, cafés, and a gastronomic zone. Parking will be accommodated in an underground garage with 486 spaces, constructed beneath the existing structures.
Construction is expected to commence in the coming months, with a valid building permit already secured. Completion of the first stage is anticipated in 2027, with an estimated investment of approximately €22.8 million.
Part of a Larger Vision: New Matadorka
Matadorka Living forms part of the broader New Matadorka masterplan, which aims to comprehensively redevelop the former Matador site into a vibrant urban district featuring housing, offices, retail spaces, sports facilities, and educational institutions. Led by developer OXIO, the extensive project will include high-rise buildings up to 37 storeys, with around 2,500 residential units and a parking capacity for 4,262 vehicles. The total investment is estimated at €550 million, with phased construction projected to conclude by 2040.
Sustainable Urban Transformation
The Matadorka Living and New Matadorka projects represent significant strides in the adaptive reuse of brownfield sites in Bratislava, aligning with the city’s commitment to sustainable urban development. Rather than expanding into undeveloped areas, the focus is on intensifying existing urban spaces, thus minimizing environmental impact and promoting infrastructure efficiency.
The site’s strategic location—near shops, schools, parks, and excellent public transport links including the Petržalka railway station and a nearby tram line—positions it well to support the concept of a “15-minute city,” where all essential services are within easy reach.
As Bratislava continues to prioritize inward urban development and the revitalization of obsolete industrial areas, projects like Matadorka Living set a benchmark for quality urban living, blending modern architecture with historical legacy and public space enhancement.
Source: Yim.ba and Matadorka Living









